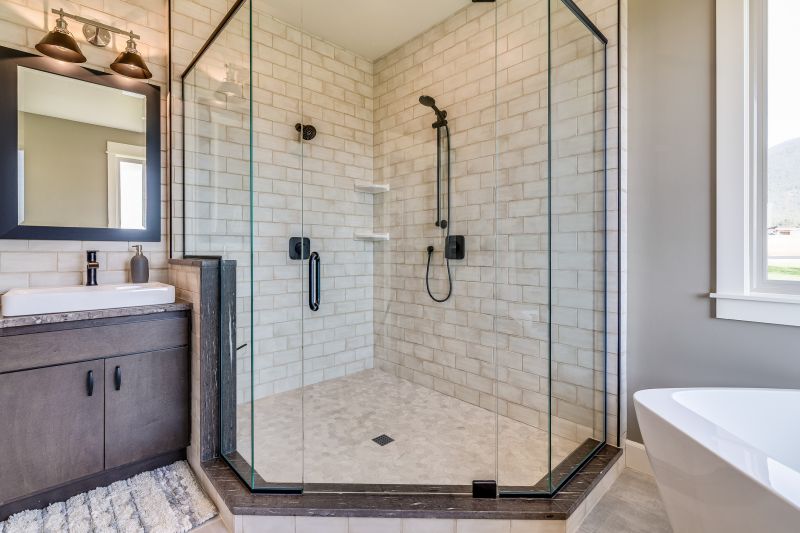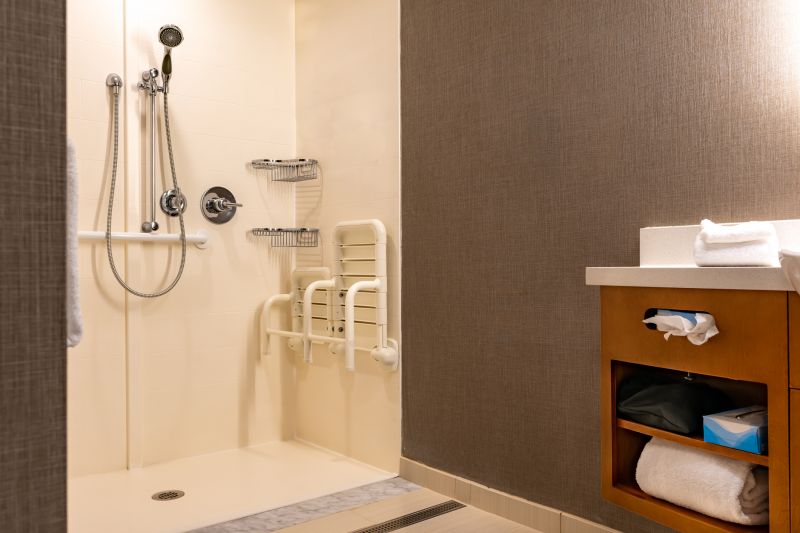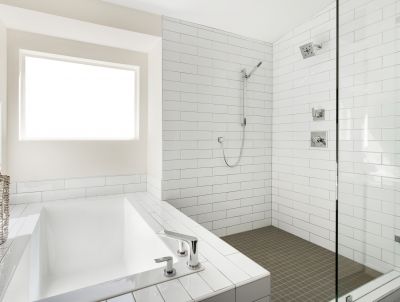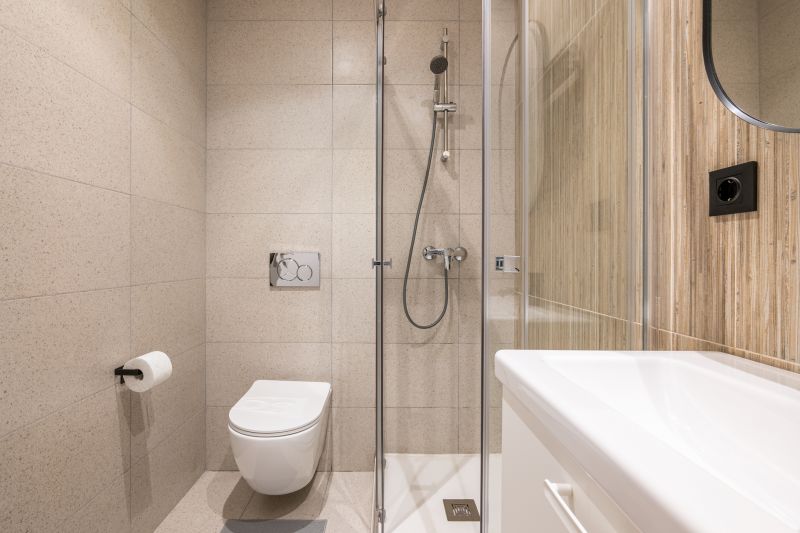Optimized Shower Layouts for Tiny Bathroom Spaces
Corner showers are ideal for small bathrooms as they utilize two walls, freeing up more space for other fixtures. They often feature sliding or pivot doors to minimize space needed for entry.
Walk-in showers create an open feel, eliminating the need for doors or curtains. They can be customized with glass panels and built-in seating to optimize space and accessibility.




Incorporating storage solutions within small shower areas is essential to maintain a clutter-free environment. Built-in shelves, niche spaces, and corner caddies can hold toiletries without occupying additional room. Selecting clear glass doors or panels can also create an illusion of more space, making the bathroom appear larger and more open. Additionally, choosing light colors and reflective surfaces enhances brightness and spatial perception.
| Layout Type | Advantages |
|---|---|
| Corner Shower | Maximizes corner space, ideal for small bathrooms |
| Walk-In Shower | Creates an open, spacious feel, easy to access |
| Shower-Tub Combo | Provides versatility within limited space |
| Shower with Built-in Storage | Optimizes space for toiletries |
| Glass Enclosure Designs | Enhances visual openness and light |
Innovative ideas such as curved glass enclosures or multi-functional shower benches can further optimize small spaces. Lighting plays a crucial role; installing recessed or LED lighting can brighten the area, enhancing the perception of space. When designing small bathroom showers, attention to detail and strategic layout choices can transform a compact area into a stylish and efficient retreat.

